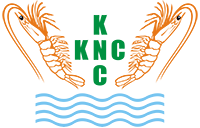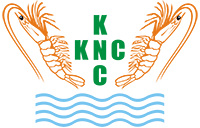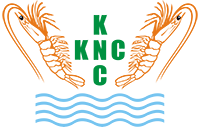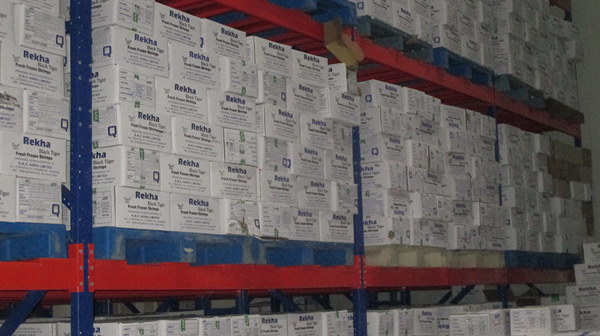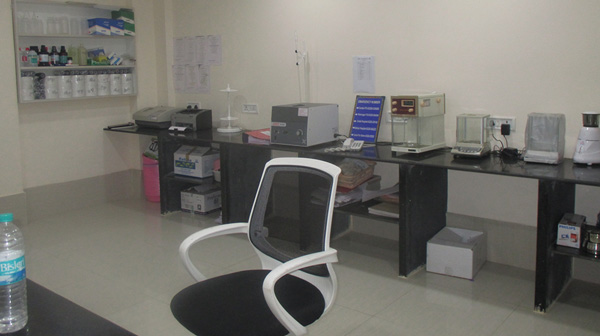The factory building is well laid out for unidirectional flow of people and product for quick and hygienic process.
Ground Floor: : 6000 Sqmtr of Pre-processing, Processing, Freezing, Packing, Anteroom and cold stores.
First Floor: : 900 Sqmtr of Laboratory, Clinic, Office, Stores, Pantry.
Second Floor: 900 Sqmtr of conference room, Guest rooms.
Annex: Dormitory and Rest rooms for staff, Male and Female workers.

